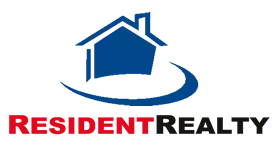6840 Xavier CIR #5 Westminster, CO 80030
2 Beds
2 Baths
1,112 SqFt
UPDATED:
Key Details
Property Type Condo
Sub Type Condominium
Listing Status Active
Purchase Type For Sale
Square Footage 1,112 sqft
Price per Sqft $355
Subdivision The Yacht Club
MLS Listing ID 9230438
Style Contemporary
Bedrooms 2
Full Baths 2
Condo Fees $420
HOA Fees $420/mo
HOA Y/N Yes
Abv Grd Liv Area 1,112
Year Built 1997
Annual Tax Amount $2,674
Tax Year 2024
Lot Size 5,619 Sqft
Acres 0.13
Property Sub-Type Condominium
Source recolorado
Property Description
Perched on the third floor of the sought-after Lakeside Yacht Club, this beautifully updated 2-bed, 2-bath condo offers stunning Hidden Lake views and direct access to true waterfront living. Paddleboard at sunrise, fish for bass, perch, and crappie, or kayak over to Los Tres Garcias for lakeside dining—all just steps from your door.
Major Upgrades: Anderson windows (2024), stainless steel kitchen appliances (2024), gas fireplace (2022), furnace & AC (2021), water heater (2021), and garage door (2019). Vaulted ceilings and abundant natural light enhance the open feel.
The kitchen features white cabinetry, ample counter space, a pantry, and breakfast bar. The primary suite offers a walk-in closet and updated ensuite with added natural light. Both bathrooms have upgraded taller toilets. The second bedroom also includes a walk-in closet—perfect for guests or a home office. Private garage provides secure parking and storage.
Lake Access: Opt-in for a $70/year pass for fishing, swimming, kayaking, and paddleboarding. Enjoy wildlife views year-round, from graceful swans to ducks and geese.
Minutes to parks, shopping, dining, and transit. Old Town Arvada is just 3.4 miles away with quick access to US-36, I-76, and I-70.
Motivated sellers—bring your offers on this lakefront gem! Schedule your showing today!
Location
State CO
County Adams
Rooms
Main Level Bedrooms 2
Interior
Interior Features Built-in Features, Ceiling Fan(s), Eat-in Kitchen, Five Piece Bath, High Speed Internet, Laminate Counters, Pantry, Primary Suite, Smart Thermostat, Vaulted Ceiling(s), Walk-In Closet(s)
Heating Forced Air
Cooling Central Air
Flooring Bamboo, Carpet, Tile
Fireplaces Number 1
Fireplaces Type Gas, Living Room
Fireplace Y
Appliance Dishwasher, Disposal, Dryer, Gas Water Heater, Microwave, Oven, Range, Refrigerator, Washer
Laundry In Unit
Exterior
Exterior Feature Rain Gutters
Parking Features Asphalt, Concrete, Dry Walled
Garage Spaces 1.0
Utilities Available Cable Available, Electricity Available, Natural Gas Available, Phone Available
Waterfront Description Lake Front,Waterfront
View Lake
Roof Type Composition
Total Parking Spaces 1
Garage Yes
Building
Sewer Public Sewer
Water Public
Level or Stories One
Structure Type Frame,Wood Siding
Schools
Elementary Schools Tennyson Knolls
Middle Schools Colorado Sports Leadership Academy
High Schools Westminster
School District Westminster Public Schools
Others
Senior Community No
Ownership Individual
Acceptable Financing Cash, Conventional, FHA, VA Loan
Listing Terms Cash, Conventional, FHA, VA Loan
Special Listing Condition None
Pets Allowed Yes
Virtual Tour https://my.matterport.com/show/?m=izFcJ2xDQmT&brand=0

6455 S. Yosemite St., Suite 500 Greenwood Village, CO 80111 USA





