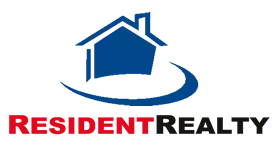
2154 S Parfet DR Lakewood, CO 80227
4 Beds
5 Baths
4,577 SqFt
UPDATED:
Key Details
Property Type Single Family Home
Sub Type Single Family Residence
Listing Status Active
Purchase Type For Sale
Square Footage 4,577 sqft
Price per Sqft $204
Subdivision Heritage West
MLS Listing ID 4115175
Bedrooms 4
Full Baths 3
Half Baths 1
Three Quarter Bath 1
Condo Fees $1,373
HOA Fees $1,373/ann
HOA Y/N Yes
Abv Grd Liv Area 3,462
Year Built 1992
Annual Tax Amount $5,813
Tax Year 2024
Lot Size 9,017 Sqft
Acres 0.21
Property Sub-Type Single Family Residence
Source recolorado
Property Description
Inside, a thoughtful floor plan balances comfort and versatility. The main level features a private office, formal living and dining rooms, and a spacious kitchen with granite counters, abundant cabinetry, double ovens, a separate cooktop, pantry, and a bright breakfast nook framed by bay windows. The adjoining family room offers a warm gathering space with coffered ceilings and a cozy fireplace. Upstairs, the primary suite creates a relaxing retreat with its own fireplace, generous walk-in closet, and spa-inspired five-piece bath. A secondary en-suite bedroom provides comfort and privacy, while two additional bedrooms are connected by a convenient Jack-and-Jill bath. The finished walkout basement expands the living area with a media room and recreation space, ideal for entertaining or relaxing at home.
Outdoors, a large backyard with mature landscaping and an expansive Trex deck offers a serene setting for dining, gardening, or enjoying Colorado's sunshine. Additional highlights include newer HVAC systems for year-round efficiency and comfort. This home is a rare opportunity to own in one of the area's most sought-after neighborhoods—schedule your showing today!
Location
State CO
County Jefferson
Rooms
Basement Full, Walk-Out Access
Interior
Heating Forced Air
Cooling Central Air
Flooring Carpet, Tile, Vinyl, Wood
Fireplaces Number 2
Fireplaces Type Basement, Primary Bedroom
Fireplace Y
Appliance Dishwasher, Disposal, Microwave, Oven, Refrigerator
Exterior
Exterior Feature Private Yard
Garage Spaces 3.0
Fence Full
Utilities Available Cable Available, Electricity Connected, Natural Gas Connected
Roof Type Concrete
Total Parking Spaces 3
Garage Yes
Building
Sewer Public Sewer
Water Public
Level or Stories Two
Structure Type Brick,Frame
Schools
Elementary Schools Devinny
Middle Schools Dunstan
High Schools Green Mountain
School District Jefferson County R-1
Others
Senior Community No
Ownership Individual
Acceptable Financing Cash, Conventional, Jumbo, VA Loan
Listing Terms Cash, Conventional, Jumbo, VA Loan
Special Listing Condition None
Pets Allowed Cats OK, Dogs OK
Virtual Tour https://my.matterport.com/show/?m=EgUZC1J7DPc&mls=1

6455 S. Yosemite St., Suite 500 Greenwood Village, CO 80111 USA
GET MORE INFORMATION






