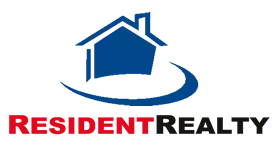30221 Marge LN Evergreen, CO 80439
3 Beds
3 Baths
2,312 SqFt
OPEN HOUSE
Fri Jun 13, 3:00pm - 5:00pm
Sun Jun 15, 11:00am - 1:00pm
UPDATED:
Key Details
Property Type Single Family Home
Sub Type Single Family Residence
Listing Status Coming Soon
Purchase Type For Sale
Square Footage 2,312 sqft
Price per Sqft $400
Subdivision Evergreen Park Estates
MLS Listing ID 7659161
Style Mountain Contemporary
Bedrooms 3
Full Baths 2
Half Baths 1
HOA Y/N No
Abv Grd Liv Area 1,428
Year Built 1972
Annual Tax Amount $4,686
Tax Year 2024
Lot Size 1.975 Acres
Acres 1.98
Property Sub-Type Single Family Residence
Source recolorado
Property Description
Main Level Highlights:
Sun-filled living room with large windows and a gas fireplace, Kitchen with modern updates suitable for any chef, Adjacent laundry area with a three-piece bathroom, Walkout to a spacious deck—perfect for entertaining or enjoying the surrounding wildlife
Walk-Out Lower Level:
Large family room Non-conforming bedroom, Additional bathroom, Ample storage space, Great for guests, multi-generational living, or a home office
Additional Features:
•High-speed internet, New roof on garage, exterior paint, gutters and all kitchen appliances in (2025), Oversized two-car garage with high ceilings, Septic system new in 2023, House roof new in 2022, Hot water system (boiler & water heater in 2023
Whether you're hiking, biking, or relaxing on the patio, this property is your gateway to outdoor adventure and quiet evenings under the stars. Located just 10 minutes from downtown Evergreen and within walking distance to Wilmot Elementary and Evergreen High School. There are three parcels 48, 49, 50 are apart of the acreage and taxes Don't miss this opportunity to make this versatile and inviting home your dream mountain oasis!
Location
State CO
County Jefferson
Zoning MR-1
Rooms
Basement Finished, Full, Walk-Out Access
Main Level Bedrooms 1
Interior
Interior Features Breakfast Bar, Pantry, Quartz Counters, Smoke Free, Walk-In Closet(s)
Heating Baseboard, Hot Water, Pellet Stove
Cooling None
Flooring Vinyl
Fireplaces Number 2
Fireplaces Type Gas
Fireplace Y
Appliance Dishwasher, Disposal, Dryer, Microwave, Oven, Refrigerator, Tankless Water Heater, Washer
Exterior
Exterior Feature Balcony, Garden, Private Yard
Parking Features Storage
Garage Spaces 2.0
Fence None
Utilities Available Cable Available, Electricity Connected, Internet Access (Wired), Phone Available
View Mountain(s)
Roof Type Composition
Total Parking Spaces 2
Garage No
Building
Lot Description Corner Lot, Cul-De-Sac, Mountainous
Foundation Slab
Sewer Septic Tank
Water Well
Level or Stories Two
Structure Type Wood Siding
Schools
Elementary Schools Wilmot
Middle Schools Evergreen
High Schools Evergreen
School District Jefferson County R-1
Others
Senior Community No
Ownership Individual
Acceptable Financing 1031 Exchange, Cash, Conventional, Jumbo, VA Loan
Listing Terms 1031 Exchange, Cash, Conventional, Jumbo, VA Loan
Special Listing Condition None

6455 S. Yosemite St., Suite 500 Greenwood Village, CO 80111 USA





