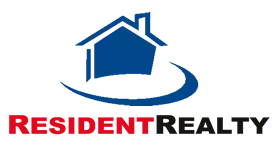4827 S Lewis CT Littleton, CO 80127
3 Beds
3 Baths
2,703 SqFt
UPDATED:
Key Details
Property Type Single Family Home
Sub Type Single Family Residence
Listing Status Active
Purchase Type For Sale
Square Footage 2,703 sqft
Price per Sqft $229
Subdivision Westfield Park
MLS Listing ID 9583391
Bedrooms 3
Full Baths 2
Half Baths 1
HOA Y/N No
Abv Grd Liv Area 1,696
Year Built 1971
Annual Tax Amount $3,497
Tax Year 2024
Lot Size 0.284 Acres
Acres 0.28
Property Sub-Type Single Family Residence
Source recolorado
Property Description
Welcome to your dream home in a quiet, established neighborhood—where comfort, style, and functionality come together beautifully. This thoughtfully updated residence offers the perfect blend of modern upgrades and timeless charm.
Step inside to discover a completely renovated main floor featuring rich hickory hardwood floors and a warm, inviting living space anchored by a wood-burning fireplace. The kitchen is a true showstopper, boasting hickory cabinets and plenty of counter space, ideal for home chefs and entertainers alike.
The spacious master suite showcases and ensuite bath with a brand-new shower. Downstairs, an unfinished basement offers ample storage and endless potential—with a dedicated music room already in place for creatives or hobbyists.
Outside, the beautifully landscaped park-like backyard is your own private oasis. Enjoy outdoor dining and relaxation on the gorgeous back patio, surrounded by mature trees and lush greenery. There's even RV parking, making this home as practical as it is picturesque.
Additional updates include a new roof and exterior paint and gutters, offering peace of mind and great curb appeal.
?? Key Features:
Completely renovated main floor with hickory floors
Hickory cabinets in the kitchen
Wood-burning fireplace
New shower in master bathroom
Gorgeous backyard and patio
Park-like landscaping
RV parking
New exterior paint & gutters
Quiet neighborhood
Unfinished basement with music room
This is a must-see home that combines thoughtful upgrades with outdoor beauty. Schedule your private tour today!
Location
State CO
County Jefferson
Zoning P-D
Rooms
Basement Full, Unfinished
Interior
Interior Features Ceiling Fan(s), Eat-in Kitchen, Pantry
Heating Forced Air
Cooling Central Air
Flooring Carpet, Wood
Fireplaces Number 1
Fireplaces Type Living Room, Wood Burning
Fireplace Y
Appliance Dishwasher, Oven, Range Hood, Refrigerator
Laundry In Unit
Exterior
Exterior Feature Private Yard, Rain Gutters
Parking Features Concrete, Exterior Access Door
Garage Spaces 2.0
Roof Type Composition
Total Parking Spaces 4
Garage Yes
Building
Lot Description Irrigated, Landscaped, Many Trees, Sprinklers In Front, Sprinklers In Rear
Foundation Concrete Perimeter
Sewer Community Sewer
Water Public
Level or Stories Two
Structure Type Brick
Schools
Elementary Schools Kendallvue
Middle Schools Carmody
High Schools Bear Creek
School District Jefferson County R-1
Others
Senior Community No
Ownership Individual
Acceptable Financing Cash, Conventional, FHA, VA Loan
Listing Terms Cash, Conventional, FHA, VA Loan
Special Listing Condition None

6455 S. Yosemite St., Suite 500 Greenwood Village, CO 80111 USA





