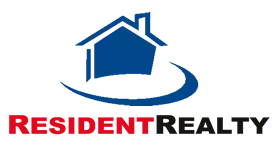5243 Golden Eagle Pkwy Brighton, CO 80601
3 Beds
3 Baths
1,922 SqFt
OPEN HOUSE
Sat Jul 19, 11:00am - 2:00pm
UPDATED:
Key Details
Property Type Single Family Home
Sub Type Single Family Residence
Listing Status Active
Purchase Type For Sale
Square Footage 1,922 sqft
Price per Sqft $257
Subdivision Bromley Park
MLS Listing ID 7535287
Style Traditional
Bedrooms 3
Full Baths 2
Half Baths 1
Condo Fees $73
HOA Fees $73/mo
HOA Y/N Yes
Abv Grd Liv Area 1,922
Year Built 1999
Annual Tax Amount $5,311
Tax Year 2024
Lot Size 6,352 Sqft
Acres 0.15
Property Sub-Type Single Family Residence
Source recolorado
Property Description
Step inside to a light-filled entry with soaring ceilings and a warm and spacious open loft above. The inviting living room greets you with rich wood flooring and a striking dual-sided gas fireplace that seamlessly connects to the family room, perfect for cozy evenings or entertaining guests.
The heart of the home is the spacious kitchen with endless cabinet space, featuring tile flooring, laminate countertops, a pantry, and an eat-in dining area with direct access to the backyard patio, ideal for summer BBQs and alfresco meals. A well-placed powder room and main-floor laundry offer everyday functionality with style.
Upstairs, retreat to the expansive primary suite complete with a ceiling fan, walk-in closet, and luxurious en-suite bath featuring an oversized oval soaking tub. Two additional bedrooms share a full bath with tile floor. The versatile loft space is perfect for a home office, TV room, or could even be enclosed as a 4th bedroom.
Outside, enjoy excellent curb appeal with a covered front porch and tasteful brick accents. The fully fenced backyard offers generous space to relax, play, or garden, and includes a large patio and storage shed.
Additional highlights include a 2-car attached garage, wood, tile, and carpet flooring throughout, low HOA fees, and no metro district tax, a rare and valuable bonus!
With great schools, a family-friendly layout, and a location that offers easy access to parks, shopping, and major roadways, this home is an exceptional find. Don't miss your opportunity to make it yours!
Location
State CO
County Adams
Interior
Interior Features Breakfast Bar, Ceiling Fan(s), Eat-in Kitchen, High Ceilings, Laminate Counters, Pantry, Primary Suite, Walk-In Closet(s)
Heating Forced Air, Natural Gas
Cooling Central Air
Flooring Carpet, Laminate, Tile, Wood
Fireplaces Number 1
Fireplaces Type Family Room, Gas, Living Room
Fireplace Y
Appliance Dishwasher, Disposal, Dryer, Gas Water Heater, Microwave, Oven, Refrigerator, Washer
Laundry In Unit
Exterior
Exterior Feature Private Yard
Parking Features Concrete
Garage Spaces 2.0
Fence Partial
Utilities Available Electricity Available, Electricity Connected, Natural Gas Available, Natural Gas Connected
Roof Type Composition
Total Parking Spaces 2
Garage Yes
Building
Lot Description Landscaped, Sprinklers In Front, Sprinklers In Rear
Sewer Public Sewer
Water Public
Level or Stories Two
Structure Type Brick,Frame,Wood Siding
Schools
Elementary Schools Mary E Pennock
Middle Schools Overland Trail
High Schools Brighton
School District School District 27-J
Others
Senior Community No
Ownership Individual
Acceptable Financing Cash, Conventional, FHA, VA Loan
Listing Terms Cash, Conventional, FHA, VA Loan
Special Listing Condition None
Virtual Tour https://www.zillow.com/view-imx/fa03b9fa-9941-4f78-b2d5-cdb78c1f5ff2?setAttribution=mls&wl=true&initialViewType=pano

6455 S. Yosemite St., Suite 500 Greenwood Village, CO 80111 USA





