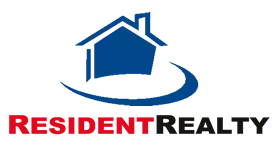
9051 W Phillips DR Littleton, CO 80128
2 Beds
3 Baths
1,262 SqFt
UPDATED:
Key Details
Property Type Townhouse
Sub Type Townhouse
Listing Status Active
Purchase Type For Sale
Square Footage 1,262 sqft
Price per Sqft $356
Subdivision Chatfield Commons
MLS Listing ID 9701531
Style Contemporary
Bedrooms 2
Full Baths 2
Half Baths 1
Condo Fees $282
HOA Fees $282/mo
HOA Y/N Yes
Abv Grd Liv Area 1,262
Year Built 2000
Annual Tax Amount $2,466
Tax Year 2024
Property Sub-Type Townhouse
Source recolorado
Property Description
Pride of ownership shines in this beautifully remodeled home, featuring high-end, modern finishes throughout. Step inside to an open-concept layout filled with natural light. The formal dining area flows seamlessly into a designer kitchen with white cabinetry, quartz countertops, bar seating, a large double sink, and newer stainless-steel appliances. The inviting living room boasts a cozy gas fireplace—perfect for both everyday comfort and entertaining.
Just off the main living area, enjoy a private enclosed patio, ideal for morning coffee or quiet relaxation.
Upstairs, you'll find two spacious primary suites, each with vaulted ceilings, abundant closet space, and full en-suite baths. Additional highlights include fresh interior paint, updated lighting, and thoughtfully designed bathrooms. The attached finished garage with built-in storage adds convenience.
This well-maintained community offers resort-style amenities including a pool and hot tub, with a professionally managed HOA and lower-than-average dues. Recent major updates provide peace of mind: New Roof (2021), New Furnace (2024), and New Water Heater (2024).
The unbeatable location backs to Weaver Park with direct trail access to Chatfield Reservoir —no busy streets to cross. Enjoy nearby trails , plus shopping, dining, and easy access to Kipling, C-470, DTC, the foothills, skiing, and hiking.
Rarely available units in this community. Beautifully upgraded. Move-in ready. Need say more? Insane!
Location
State CO
County Jefferson
Zoning P-D
Interior
Interior Features Ceiling Fan(s), High Ceilings, Limestone Counters, Open Floorplan, Primary Suite, Quartz Counters, Smoke Free, Vaulted Ceiling(s), Walk-In Closet(s)
Heating Forced Air
Cooling Central Air
Flooring Carpet, Laminate, Tile, Wood
Fireplaces Number 1
Fireplaces Type Gas, Gas Log, Living Room
Fireplace Y
Appliance Dishwasher, Disposal, Gas Water Heater, Microwave, Oven, Range, Refrigerator, Self Cleaning Oven
Laundry In Unit, Laundry Closet
Exterior
Exterior Feature Private Yard, Rain Gutters, Smart Irrigation
Parking Features Concrete
Garage Spaces 1.0
Fence Full
Pool Outdoor Pool
Utilities Available Cable Available, Electricity Connected, Internet Access (Wired), Natural Gas Available, Phone Available
Roof Type Composition
Total Parking Spaces 1
Garage Yes
Building
Lot Description Foothills, Near Ski Area, Sprinklers In Front
Sewer Public Sewer
Water Public
Level or Stories Two
Structure Type Frame,Wood Siding
Schools
Elementary Schools Coronado
Middle Schools Falcon Bluffs
High Schools Chatfield
School District Jefferson County R-1
Others
Senior Community No
Ownership Individual
Acceptable Financing Cash, Conventional, FHA, VA Loan
Listing Terms Cash, Conventional, FHA, VA Loan
Special Listing Condition None
Virtual Tour https://www.listingsmagic.com/sps/tour-slider/index.php?property_ID=277563&ld_reg=Y

6455 S. Yosemite St., Suite 500 Greenwood Village, CO 80111 USA
GET MORE INFORMATION






