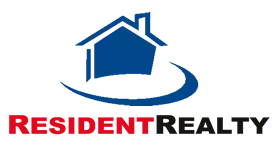$500,000
$515,000
2.9%For more information regarding the value of a property, please contact us for a free consultation.
1209 Suncrest WAY Colorado Springs, CO 80906
3 Beds
2 Baths
2,266 SqFt
Key Details
Sold Price $500,000
Property Type Single Family Home
Sub Type Single Family Residence
Listing Status Sold
Purchase Type For Sale
Square Footage 2,266 sqft
Price per Sqft $220
Subdivision Cheyenne Hills
MLS Listing ID 3486435
Sold Date 07/12/23
Bedrooms 3
Full Baths 2
HOA Y/N No
Abv Grd Liv Area 1,603
Originating Board recolorado
Year Built 1979
Annual Tax Amount $901
Tax Year 2022
Lot Size 0.340 Acres
Acres 0.34
Property Sub-Type Single Family Residence
Property Description
Perfectly situated at the end of a quiet cul-de-sac this unique, elevated home on .34 acre lot, provides privacy and extraordinary mountain views! Meticulously updated with attention to detail throughout. Added windows maximize natural light and panoramic mountain views. The redesigned kitchen features maple cabinets, gorgeous granite countertops, all new stainless appliances, gas stove, spacious island and sunny breakfast nook. The adjacent family room creates a lavish, comfortable great room with access to the gorgeous new back deck and gazebo. The primary suite features an oversized picture window creating a bright, luxurious haven with incredible mountain views. The en-suite bath is completely updated and fresh! The basement accessible from the main living area is a 663 sf blank slate ready for your masterpiece. Don't miss the BONUS/FLEX space, an incredible opportunity! 700 sf fully finished, walk out basement with separate entrance, provides an opportunity to create a home office, bright MOTHER IN LAW SUITE, workshop or additional living space. Living areas feature solid hardwood floors and all 3 bedrooms have lush, new, neutral carpeting. You will always find time to relax while sitting on your front porch. This home has a huge fenced back yard with plenty of room to play! Conveniently located just minutes to the elementary, and middle school, 5 minutes to Fort Carson, and near shopping, dining, entertainment, and a short jaunt to I-25. Come see and fall in love.
Location
State CO
County El Paso
Zoning R1-6
Rooms
Basement Partial
Main Level Bedrooms 3
Interior
Interior Features Breakfast Nook, Ceiling Fan(s), Eat-in Kitchen, Granite Counters
Heating Forced Air
Cooling None
Flooring Carpet, Wood
Fireplace N
Appliance Dishwasher, Microwave, Range, Refrigerator
Exterior
Garage Spaces 2.0
Roof Type Composition
Total Parking Spaces 2
Garage Yes
Building
Lot Description Cul-De-Sac
Sewer Public Sewer
Water Public
Level or Stories One
Structure Type Brick, Frame, Wood Siding
Schools
Elementary Schools Otero
Middle Schools Fox Meadow
High Schools Harrison
School District Harrison 2
Others
Senior Community No
Ownership Individual
Acceptable Financing Cash, Conventional, VA Loan
Listing Terms Cash, Conventional, VA Loan
Special Listing Condition None
Read Less
Want to know what your home might be worth? Contact us for a FREE valuation!

Our team is ready to help you sell your home for the highest possible price ASAP

© 2025 METROLIST, INC., DBA RECOLORADO® – All Rights Reserved
6455 S. Yosemite St., Suite 500 Greenwood Village, CO 80111 USA
Bought with Resident Realty South Metro





