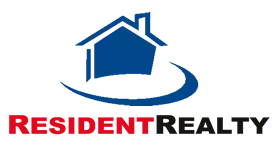$1,251,000
$1,295,000
3.4%For more information regarding the value of a property, please contact us for a free consultation.
2212 Juniper CT Boulder, CO 80304
3 Beds
3 Baths
8,849 SqFt
Key Details
Sold Price $1,251,000
Property Type Single Family Home
Sub Type Single Family Residence
Listing Status Sold
Purchase Type For Sale
Square Footage 8,849 sqft
Price per Sqft $141
Subdivision Parkside Sub 2
MLS Listing ID IR1032127
Sold Date 05/28/25
Bedrooms 3
Full Baths 2
Three Quarter Bath 1
Condo Fees $200
HOA Fees $16/ann
HOA Y/N Yes
Abv Grd Liv Area 2,275
Year Built 1977
Annual Tax Amount $6,408
Tax Year 2024
Lot Size 8,849 Sqft
Acres 0.2
Property Sub-Type Single Family Residence
Source recolorado
Property Description
Impeccably maintained and upgraded by the same owners since 1985, You'll immediately see the care taken and quality finishes throughout this spacious North Boulder home. The light filled open floor plan features soaring ceilings, numerous skylights and Anderson windows and doors. The kitchen will wow you with its features, including custom cherry cabinetry, granite counters with undermount sink, and high- end appliances: New Jenn Aire Convection Wall Oven and Induction Cooktop, Built in Sub Zero refrigerator and solid hickory floors. The expansive living area welcomes you with its open concept living and dining areas, hardwood floors and numerous windows in the heart of this casual and elegant home. The primary bedroom is a true retreat with high ceilings, large windows designed for light and privacy, a cozy private balcony, and gorgeous Cherry floors. The spa -like primary bathroom feature an oversized shower, large soaking tub, radiant floor heat, custom cherry cabinets, and Grohe fixtures throughout. A second ample bedroom with ensuite bath and separate office complete the upper level offering privacy and functionality. The main level offers another fully remodeled bathroom and the third bedroom with a cozy loft. A lower level family/flex room is also light filled with large south facing windows. Beyond the beautiful hardwood floors in the living/dining, kitchen and primary bedroom you'll enjoy the new tasteful plush carpet in the office, hallways and secondary bedrooms. A massive 16 kilowatt owned solar system currently provides 80 percent of the homes energy needs! WiFi controlled thermostats deliver clean electric heat and assures total comfort in all areas of the home. The south facing back yard is fully enclosed with a double sided fence, patio, and hot tub. The north and west facing private front yard features a large deck and numerous trees for al fresco dining and summer relaxation. This home is the complete package at a great price!
Location
State CO
County Boulder
Zoning RES
Rooms
Basement Partial
Main Level Bedrooms 1
Interior
Interior Features Eat-in Kitchen, Open Floorplan, Radon Mitigation System, Vaulted Ceiling(s), Walk-In Closet(s)
Heating Baseboard
Cooling Ceiling Fan(s), Evaporative Cooling
Fireplaces Type Free Standing, Living Room, Pellet Stove
Fireplace N
Appliance Dishwasher, Dryer, Microwave, Oven, Refrigerator, Washer
Laundry In Unit
Exterior
Garage Spaces 2.0
Utilities Available Electricity Available, Internet Access (Wired)
View Mountain(s)
Roof Type Composition
Total Parking Spaces 2
Garage Yes
Building
Lot Description Flood Zone, Sprinklers In Front
Sewer Public Sewer
Water Public
Level or Stories Two
Structure Type Brick,Frame
Schools
Elementary Schools Crest View
Middle Schools Casey
High Schools Boulder
School District Boulder Valley Re 2
Others
Ownership Individual
Acceptable Financing Cash, Conventional
Listing Terms Cash, Conventional
Read Less
Want to know what your home might be worth? Contact us for a FREE valuation!

Our team is ready to help you sell your home for the highest possible price ASAP

© 2025 METROLIST, INC., DBA RECOLORADO® – All Rights Reserved
6455 S. Yosemite St., Suite 500 Greenwood Village, CO 80111 USA
Bought with RE/MAX of Boulder, Inc





