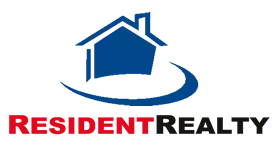$565,000
$575,000
1.7%For more information regarding the value of a property, please contact us for a free consultation.
5325 Ventura ST Denver, CO 80249
3 Beds
3 Baths
6,270 SqFt
Key Details
Sold Price $565,000
Property Type Single Family Home
Sub Type Single Family Residence
Listing Status Sold
Purchase Type For Sale
Square Footage 6,270 sqft
Price per Sqft $90
Subdivision First Creek Village
MLS Listing ID 6330456
Sold Date 05/30/25
Bedrooms 3
Full Baths 1
Half Baths 1
Three Quarter Bath 1
HOA Y/N No
Abv Grd Liv Area 2,262
Year Built 2018
Annual Tax Amount $6,234
Tax Year 2024
Lot Size 6,270 Sqft
Acres 0.14
Property Sub-Type Single Family Residence
Source recolorado
Property Description
Welcome home! This beautifully designed property offers an exceptional amount of natural light through its wall of windows offering sweeping open space views, creating a warm and inviting atmosphere. This home provides a quiet and peaceful living experience. Inside, you'll find spacious living areas, high ceilings, and an open floorplan, perfect for entertaining. The kitchen is truly a chef's dream, featuring a bar-height island with outlets, top-of-the-line appliances, and a walk-in pantry—combining style, functionality, and space to inspire culinary creativity. Tech-savvy buyers will appreciate the top-of-the-line smart home technology, including a smart thermostat, and optional whole-house smart security system and humidifier—available to be installed by the owner upon request, creating a customized, connected, and comfortable living experience.
Location
State CO
County Denver
Zoning C-MU-30
Rooms
Basement Bath/Stubbed, Sump Pump, Unfinished
Interior
Interior Features High Ceilings, High Speed Internet, Open Floorplan, Smoke Free, Wired for Data
Heating Forced Air, Natural Gas
Cooling Central Air
Flooring Carpet, Linoleum, Tile
Fireplace N
Appliance Dishwasher, Disposal, Dryer, Humidifier, Oven, Range, Range Hood, Refrigerator, Washer
Laundry In Unit
Exterior
Exterior Feature Lighting
Parking Features Lighted
Garage Spaces 2.0
Fence Full
Roof Type Composition
Total Parking Spaces 2
Garage Yes
Building
Lot Description Landscaped, Level, Many Trees, Open Space, Sprinklers In Front
Foundation Concrete Perimeter
Sewer Public Sewer
Water Public
Level or Stories Two
Structure Type Frame,Vinyl Siding
Schools
Elementary Schools Soar At Green Valley Ranch
Middle Schools Noel Community Arts School
High Schools Noel Community Arts School
School District Denver 1
Others
Senior Community No
Ownership Individual
Acceptable Financing Cash, Conventional, FHA, VA Loan
Listing Terms Cash, Conventional, FHA, VA Loan
Special Listing Condition None
Pets Allowed Cats OK, Dogs OK, Yes
Read Less
Want to know what your home might be worth? Contact us for a FREE valuation!

Our team is ready to help you sell your home for the highest possible price ASAP

© 2025 METROLIST, INC., DBA RECOLORADO® – All Rights Reserved
6455 S. Yosemite St., Suite 500 Greenwood Village, CO 80111 USA
Bought with eXp Realty, LLC





